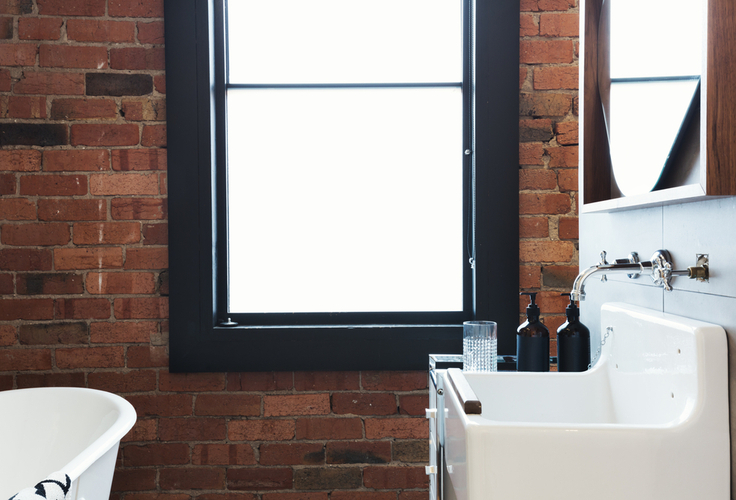
Limited space doesn’t need to limit your creativity when renovating your home. With the help of these small bathroom ideas, you will achieve the optimal outcome from your remodel.
Get Innovative With Your Fixture Choices
- Shower — For a less confining shower area, try recessed shower shelving instead of protruding wall shelves. Consider a shower-tub combo instead of a free-standing shower to optimize the space. Another option is to install a shower that has a sliding door instead of a door that swings out. If your bathroom has a small closet, consider a sliding door for that as well.
- Sink — There is a sink design to fit bathroom layouts of any shape or size. A corner sink will free up bathroom space with its small footprint. You also can find a sink fixture that mounts to the wall, leaving floor space for small items. Floating vanities open up floor space as well, with the added bonus of storage. If counter space is important to you, install a vessel sink instead of a drop-in or pedestal sink, as this design will give you a few extra inches of countertop.
- Toilet — There are only so many shapes and sizes available, so consider toilet placement in small bathroom designs. Install your toilet adjacent to cabinet and door openings to avoid a cramped space. For shorter toilets, extend the sink counter or shelving over the toilet tank to increase storage and shelf space.
Play With Bathroom Design
- Color scheme — Use large patterns or a clean, minimalist design. Wallpaper with busy patterns can make your bathroom appear smaller. While bright or soft colors are recommended to make rooms appear bigger, you can also use the same paint color as adjoining rooms or hallways to unite and extend the space.
- Décor — For small bathroom remodel ideas, limit decorations and knickknacks that may make the space look cluttered. Instead, use midsize statement pieces, such as a painting or an elongated plant to give the appearance of a taller or wider space. Vertical cabinetry can have the same effect.
- Mirror — Experiment with mirror size and quantity. Depending on what you want to achieve with your space, they can create the illusion that a space is larger than it actually is. For example, tall mirrors can make your ceilings look higher, while wall-length mirrors can add depth.
- Lighting — Recessed lighting is a great option for small bathrooms. Its softer light has a blurring effect on the room’s boundaries while larger lighting fixtures can make it look cluttered. Consider installing windows and skylights to allow as much natural light as possible, which can open up a small space.
Finally, bathrooms add value to homes for resale purposes and are the rooms your family uses every day. Adding a bathroom wherever you can — even a small one — can benefit any home. For more ideas on remodeling a bathroom of any size, take a look at some bathroom designs provided by our customers or contact one of our Modern Bathroom professionals.